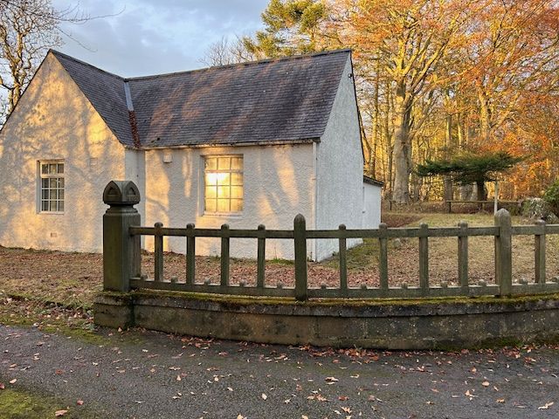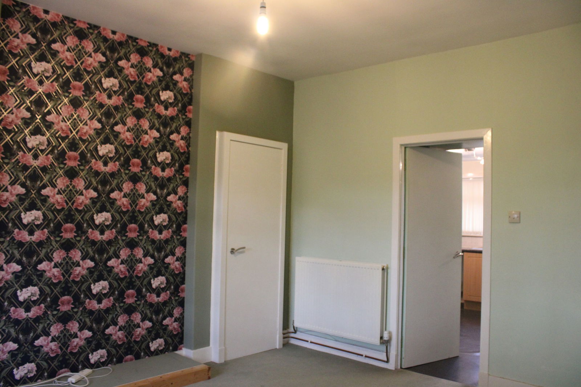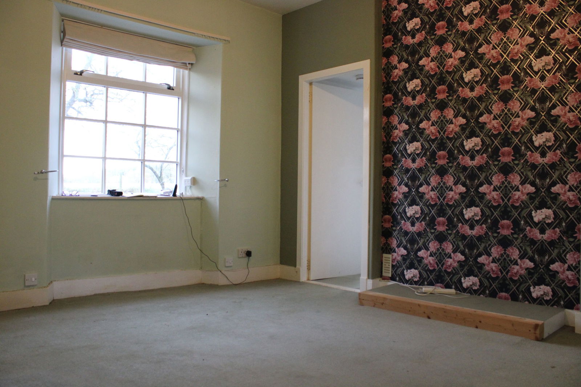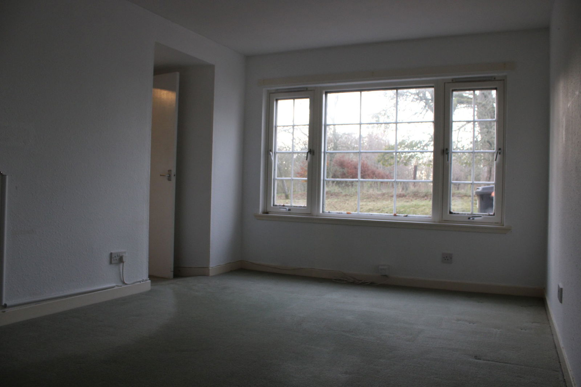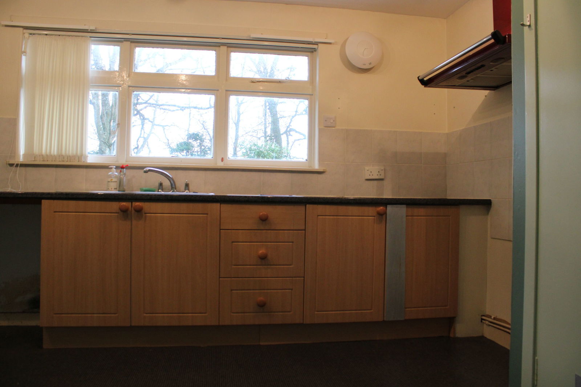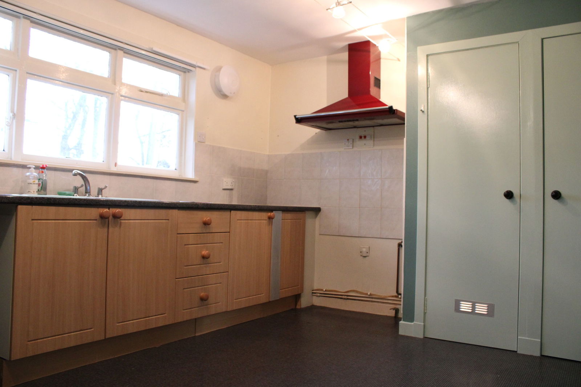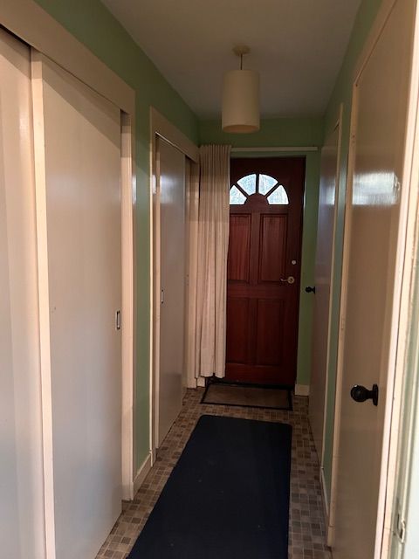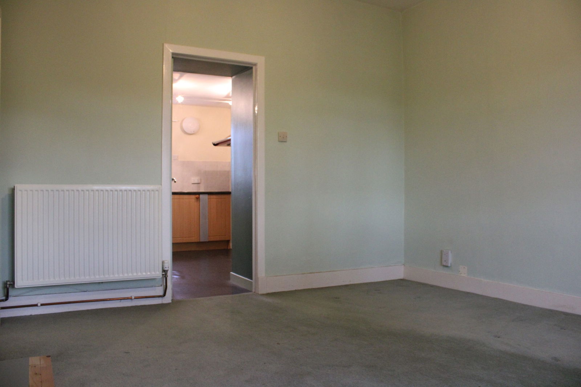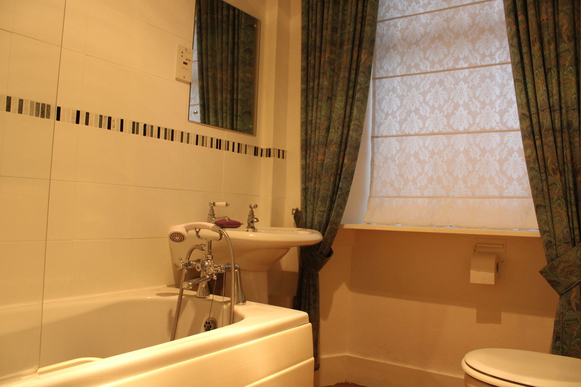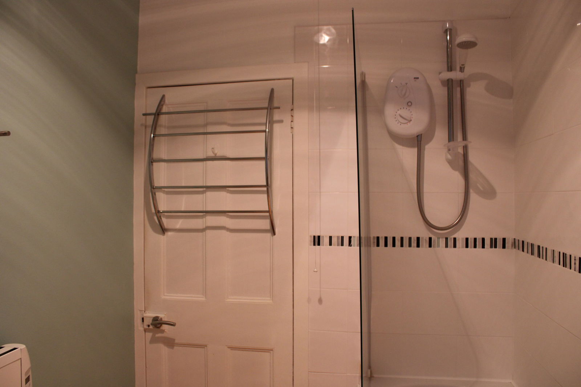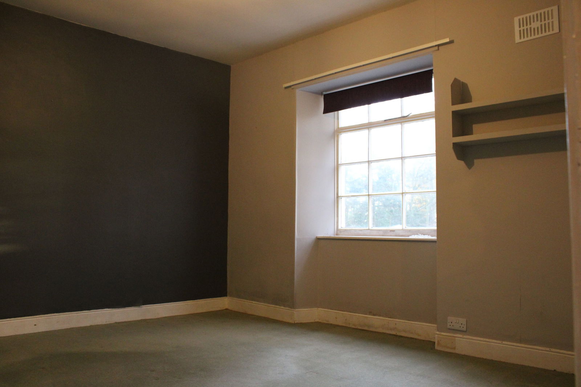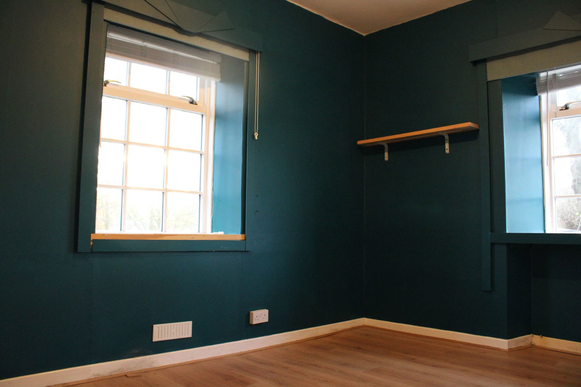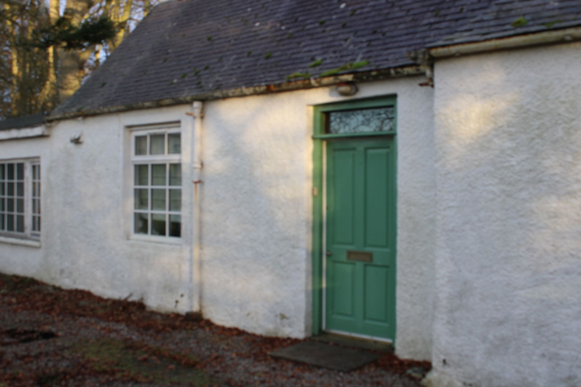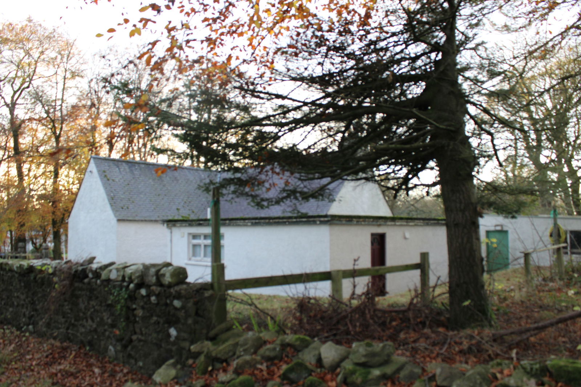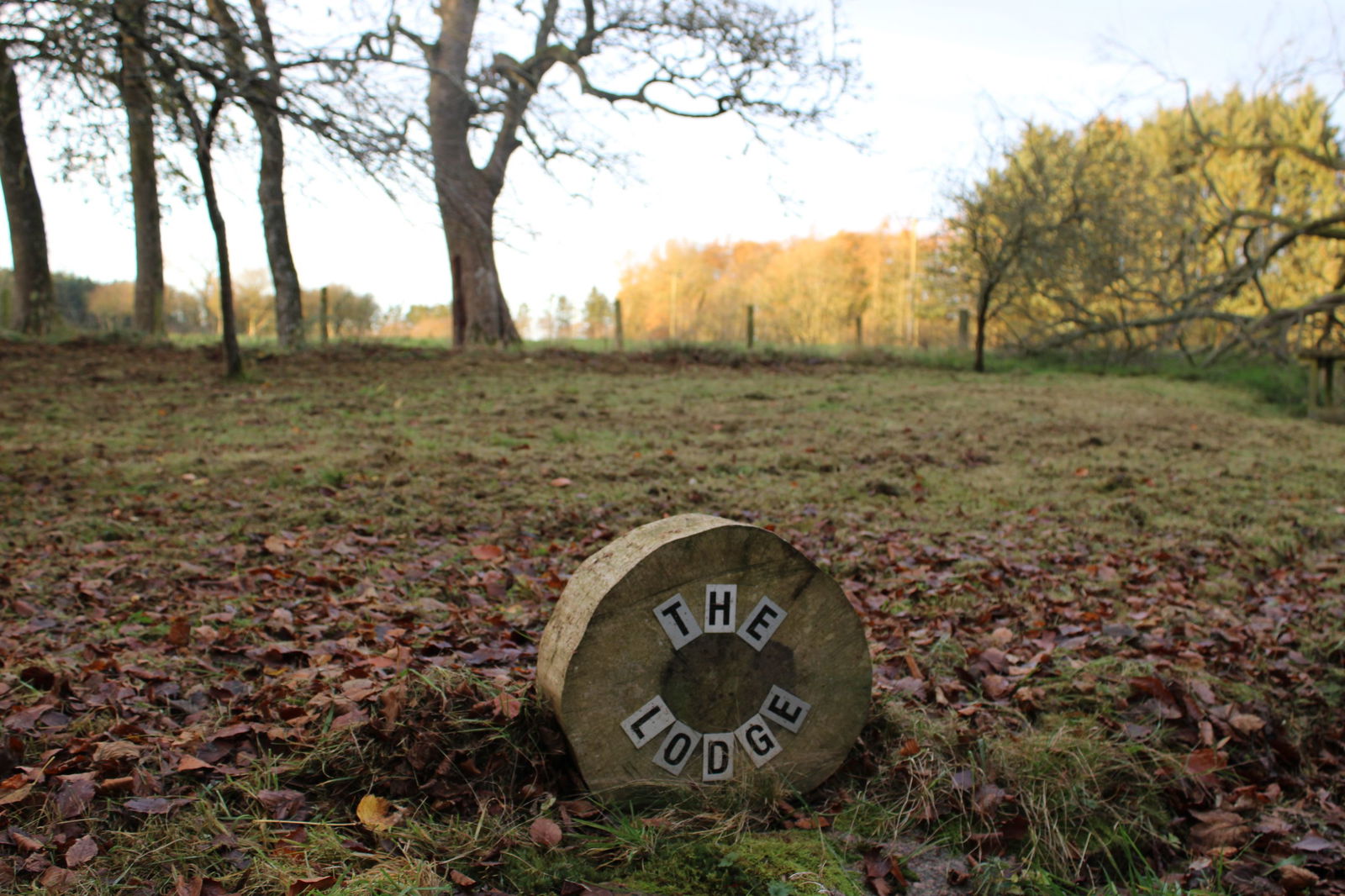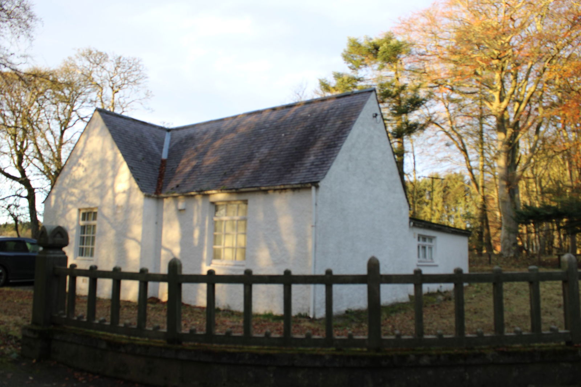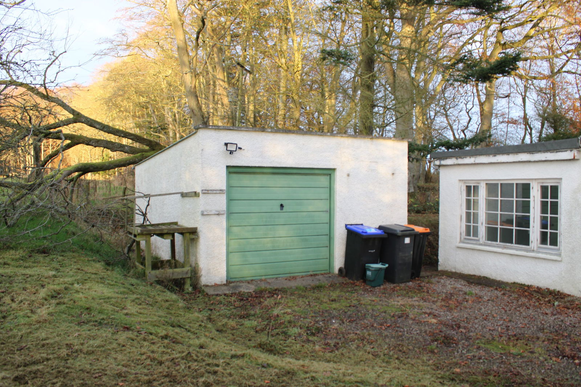3 bedrooms
1 bathroom
1 reception
1076 sq ft (99 .96 sq m)
3 bedrooms
1 bathroom
1 reception
1076 sq ft (99 .96 sq m)
The Lodge stands at the entrance to Auchmacoy Estate, enjoying a unique, peaceful, rural location, yet is only a 5 minute drive from all the services on offer in Ellon. The property comprises of 3 bedrooms and 1 reception room, a kitchen, family bathroom and several storage cupboards. There is mains gas central heating, double glazing and private sewage. Externally the open garden extends around the house, mainly laid to lawn with mature trees, there is a large single garage. The house is available for immediate entry.
We regret that, due to its surroundings, this property is not suitable for any kind of pet.
Please note that there are no white goods provided with this house.
To apply - please email through Rightmove or TPP website and we will be in contact to progress your application.
Landlord registration number: 14958/110/29210
The house is a short drive from Ellon where a wealth of local services can be found including supermarkets, primary and academy schooling, a good selection of independent shops, pubs, restaurants, a retail park and a handy "park and ride" providing a regular service to Aberdeen and neighbouring towns.
Ellon is an attractive town on the banks of the River Ythan, a great location for wildlife spotting, with a population of around 10,000. Farming forms a large part of the local economy, as does fishing and the oil industry. The area is rich in history with many National Trust and Historic Scotland properties to explore, Haddo House is a stunning Victorian stately home boasting lakes and a deer park in its grounds. Outdoor interests include unspoilt beaches, harbours, wildlife, shooting, fishing, walking, cycling and riding to name but a few. BrewDog is another local treasure, the business was set up by 2 guys from Fraserburgh, a factory tour is on offer to discover the secrets behind their world-renowned brews, then enjoy their wares in the DogTap bar/restaurant.
IMPORTANT NOTE TO POTENTIAL TENANTS:
We strive to make our particulars accurate and reliable, however, they do not constitute or form part of a contract. All photographs and measurements are provided for guidance only and are not precise. Floor plans where included may not be to scale and accuracy is not guaranteed. If you require clarification or further information on any points, please contact us. A security deposit of at least one month’s rent is required. Rent is to be paid one month in advance. It is the tenant’s responsibility to insure any personal possessions. Payment of all utilities including water rates or metered supply and Council Tax is the responsibility of the tenant in every case.
Lounge4.07m x 3.8m (13'4" x 12'5")
Kitchen4.26m x 3.21m (13'11" x 10'6")
Bedroom 14.27m x 3.66m (14'0" x 12'0")
Bedroom 23.87m x 3.1m (12'8" x 10'2")
Bedroom 34.81m x 2.92m (15'9" x 9'6")
Bathroom2.38m x 1.82m (7'9" x 5'11")
Based on a monthly rental price of £900 you'd need an income of * per month or * per annum.
If a guarantor is required, they'll need an income of * per annum.
Meet up with one of our property professionals to discuss your plans
Arrange a free advice meeting